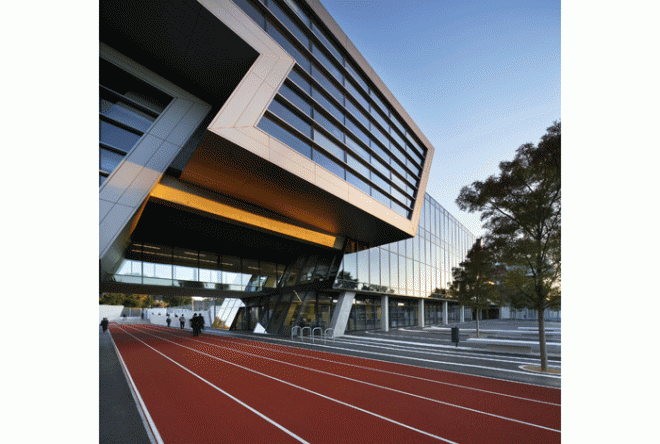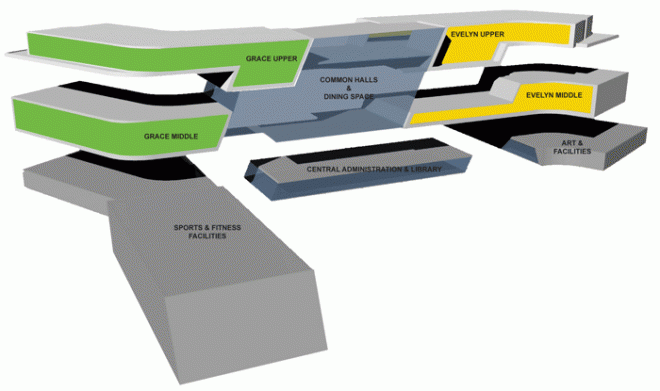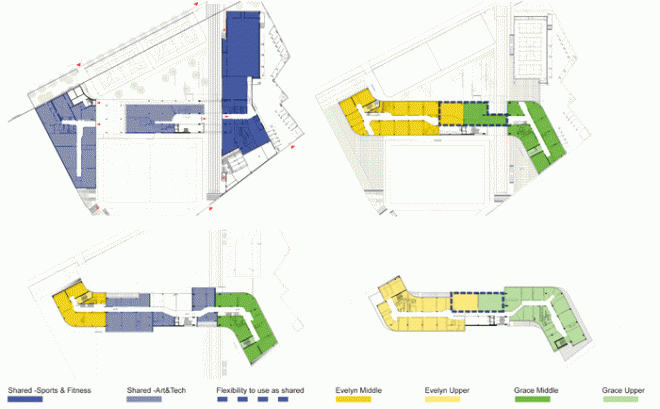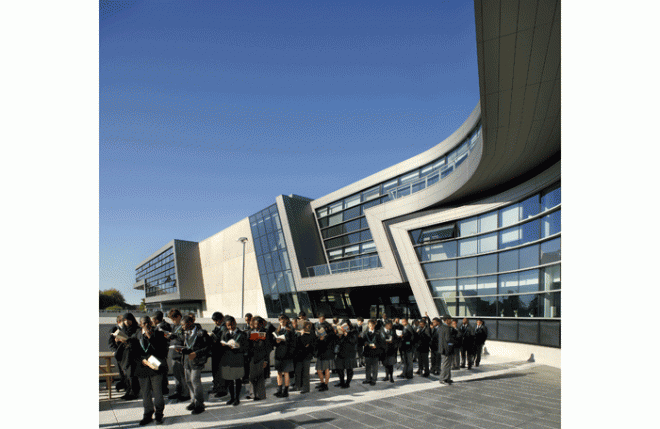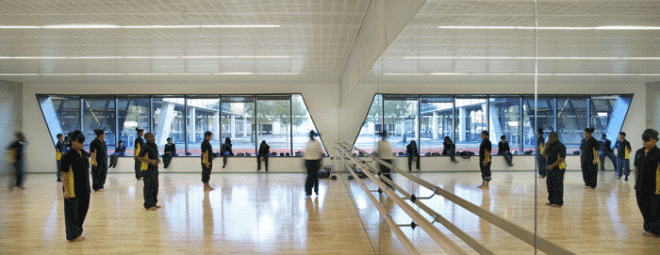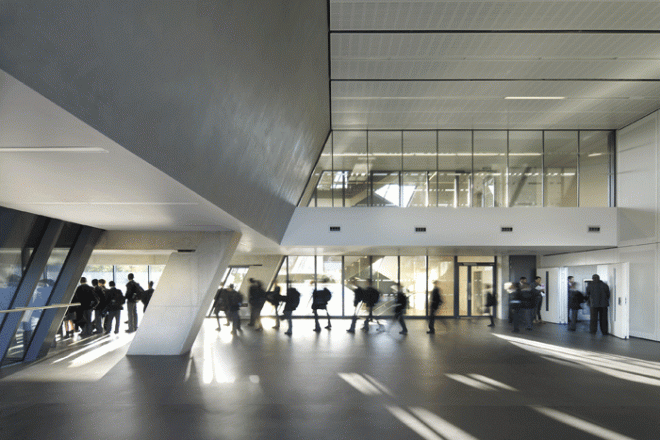Evelyn Grace Academy: The power of education to transform lives
in ARCHITETTURA | architecture
The Evelyn Grace Academy in Brixton, London Borough of Lambeth, is Hadid’s first completed building in England. The strategic location of the site within two main residential arteries naturally lends the built form to be coherent in formation. The Evelyn and the Grace of the name are separate branches, with both an upper and lower division, creating four schools (Evelyn Middle, Grace Middle, Evelyn Upper and Grace Upper) – each with their own head teacher – within the same building. Alongside this organisational intricacy, Zaha Hadid Architects (ZHA) had to supply 11,000sqm of accommodation plus game-playing amenities on a cramped 1.4ha site. Three months after the opening of the school Nicola Desiderio, editor in chief of arcomai.it, has met with Lars Teichmann of ZHA to know more about the architectural and building aspects of the project.
© Hufton + Crow l Evelyn Grace Academy.
Nicola Desiderio Zaha Hadid Architects is a practice known for amazing buildings around the world as museums, stations, towers, hotels, offices and music halls. Evelyn Grace Academy – opened in September 2010 – is not just the ZHA’s first completed building in England but a school building. Why did the client ask you to design a new school? Can you tell us how the team was structured for the project?
Lars Teichmann Our client Absolute Return for Kids (ARK), an international charity, runs an educational programme in the UK, which operates eight academies, six of which are in London. ARK’s ambition for each of these secondary schools is to transform children’s lives in underprivileged areas of the city by applying their strong vision and ethos to all aspects of education, including teaching, management and the built environment. This is when ARK approached us to participate and with Zaha being very interested in education and teaching we were very delighted to contribute to this project.
ND The Academy serves Coldharbour Ward, an area of Brixton sadly known for having one of the highest rates of violent crime in Europe. This school has definitely the potentiality to become beacon of dignity in areas where there is little. With many pupils coming from chaotic backgrounds, how has your design managed with this condition? What do you think will be the impact of this building to the cultural and social aspects as well as the regeneration process of part of London?
LT I am convinced that the school will make a big difference to the area which did not have a secondary school for a very long time. Particularly with the way the school management is engaging with the kids and their families by making the most of the “Schools within Schools” concept the changes in children’s behaviour and attitude are remarkable and already apparent. Evelyn Grace Academy will set them on their way to become valuable, independent members of society which in itself will make a difference for this part of London. Students have mentioned that they feel special because they are aware that this is a state of the art facility made especially for them.
© ZAHA HADID ARCHITECTS l School within School, 3D functional diagram.
ND Can you tell us about the design philosophy of this project? How can this building create an atmosphere for progressive teaching? Did you involve the teachers and students in the first stage of the design process?
LT We are very grateful that ARK had a clear vision and brief for Evelyn Grace Academy which we were able to build upon. The “Schools within Schools” concept is clearly the key aspect of their teaching ambitions. The kids will be taught in smaller units, schools, which create a learning environment that is much more intimate and close-knit than that of a standard large scale secondary school. In each school a small group of teachers will teach the same kids for several years, establishing a close relationship between the school, the pupils and the parents. Being based on these principles, the spatial arrangement is tailored to provide the necessary spaces, demarcation while maintaining enough flexibility for the foreseeable future. Since Evelyn Grace Academy as a school did not exist when we started the design process we did work closely with ARK and subsequently the current principal to capture as much of their experience in the design as possible.
ND The project includes the erection and subsequent removal of a temporary school with associated landscaping works whilst a permanent, four-storey building and sports hall facility is built. The Academy is the combination of four schools. Can you describe the general layout of the scheme? Concentrating the four schools into one was a requirement of the client? As well as evident functional reason, that contributes to make the complex more flexible, can we say that this scheme has been developed also to cut the cost and to have a better control of the pupils? How do the current standards, required for education delivery, condition your not conventional way to make architecture?
LT Simply speaking the building consists of the four schools which are expressed as four different building blocks interlocking within the overall volume. These teaching spaces sit on a podium of shared facilities like the sports block, the music and art spaces and the reception. Having to work with an inner urban site also meant that the space available for the building and more importantly the breakout and sport pitches is far from ideal. Our site was about 1.4 hectares compared to the ideal green field site which would normally be around 8 or 9 hectares for a school this size. This meant that in order to maximise play areas, sport fields and break out areas we had to design a very compact building that interacts with its surroundings. Our design has no backside but offers two equally engaging frontages and entrances to either side of the building plot. Obviously we had to work within the constraints of floor area, cost and curriculum given by the relevant standards and regulation. One of the downsides of these regulations was that we could not offer more naturally ventilated spaces, i.e. classrooms which we would have preferred.
© ZAHA HADID ARCHITECTS l School within School, internal layout.
ND The Evelyn Grace Academy’s main works commenced on January 2009 and they have been completed at the end of October 2010. The professional team for this project includes, as well as ZHA’s architects, project manager Capita Symonds, employer’s agent EC Harris, cost consultant Davis Langdon and structural engineer and building service consultant Arup. When did you get the commission? How long has the design been developed? How have the economic aspects and the engineering aspects affected the final architectural design? How much does the entire project cost? What was the breakdown of the budget?
LT Zaha Hadid Architects were commissioned with the design in early 2006 and it was procured as “Design&Build” which was the standard method of procurement for the DCSF. Similar to other school projects engineering was not too complex and the design team was ready for construction in late 2007, however problems with the chosen contractor meant that the project had to be re-tendered which resulted in a new contractor taking over. This meant that work on site started finally in late 2008 and the school was handed over around 18 months later. The construction costs came to around 35 million GBP.
ND ZHA’s architecture stands out for a study of the space that renovates itself through a continuous experimentation. In Digital Hadid: Landscapes in Motion (Birkhauser, London 2004) Patrik Schumacher explores, throughout the analysis of thirteen projects, the contribution of Zaha Hadid and of Zaha Hadid Architects to the development of the new architectural language and paradigm that is fast becoming hegemonic within avant-garde architecture today. Where can we recognize this design approach in the Evelyn Grace Academy? Can you tell us if, during the design process, you developed alternative solutions and why, at the end, did you choose the one that brought to the realisation of this building?
LT During the design we looked a various radically different options to establish the best solution to respond to the brief and context. Given the nature of the spaces – largely small cellular rooms with little internal connectivity – meant that the ability to mould and craft the spaces was rather limited. We instead focused on how the pupils flow through the building between lessons and how we could offer them a variety of meaningful indoor and outdoor spaces with which they could identify and own. Each of the small schools has its own entrance, sheltered court yard and staircase creating separate identities for each.
© Hufton + Crow l Evelyn Grace Academy.
ND Can you tell us about your strategy in terms of sustainability for this project?
LT Like all new buildings in this country the school complies with the Part L requirements which largely define and control aspects of insulation, ventilation and heat gain. The design also achieved a BREEAM rating of “very good”. On top of this, the school is heated by a wood chip boiler which uses a renewable carbon-neutral energy resource.
ND The building is cast in in-situ concrete, mostly exposed, and the facades are large and light-filled with floor-to-ceiling glazed curtain-walling from Schüco. Although externally the way how this material has been used contributes to keep the dynamism and tectonics of the building, it seems to penalise the welcoming connotation that a school should have. Do you agree? How did you manage the ventilation and temperature control for this building? Did you use any software for this scope?
LT Evelyn Grace Academy was designed as a building that offers “grown up” spaces. We deliberately moved away from notions that a school building needs to be colourful, playful, childish. This building appreciates the students as valuable and responsible members of our society and community and treats them as such. It relies upon students taking ownership of the spaces and the concept – educationally as much as architecturally. To answer your second question: We are actually actively using exposed concrete surfaces and soffits to provide thermal mass as part of the ventilation strategy. This has a mediating effect on peak temperature conditions in summer and winter. This concept was developed in close collaboration with the building services engineers.
© Hufton + Crow l Evelyn Grace Academy.
ND The Evelyn Grace Academy is not part of the Building Schools for the Future programme, but is the result of different Labour policy – the creation of state-maintained but independently run schools called academies, whose construction costs would be partly sponsored by businesses and benefactors. In fact, this intervention has been sponsored by Absolute Return for Kids (ARK) together with the Department for Children, Schools and Families (DCSF). ARK is an organisation created in 2004 to bridge the academic gap between students living in disadvantaged areas and those with more affluent backgrounds, “whose purpose is to transform children’s lives”. How was the collaboration with these two institutions?
LT The DCSF is of course a much larger institution working throughout the UK, bringing a wider perspective to the project within a national context. Everyone had their own place in making this project happen.
ND It seems the present government likes the idea of academies and wants to make more schools like them. A part cutting costs, do you think the government has a vision for the education in England after the “Post-BSF Era”? Do you think this building can become a precedent/model that will be able to put the foundations for a new Government’s educational reform agenda?
LT There has been talk about a strategy paper by the new government lately, and for us as architects it is not quite apparent what and how they are trying to achieve it. But it has to be said that Academies were generally a successful model and certainly there is a view to extend the better aspect of it into the future. Evelyn Grace Academy is very specific solution responding to the site conditions and the educational brief and cannot easily be generalised. But it is more than obvious that better schools need well thought through layouts, and meaningful design. The current trend of providing minimal design aspiration appears to be counter-productive. This society needs to value their children and offer them a more wholesome educational experience.
© Hufton + Crow l Evelyn Grace Academy.
Lars Teichmann is Associate at Zaha Hadid Architects. Lars holds a degree in architectural engineering from the University of Applied Science, Nuremberg and a Master in Architecture and Urbanism from the Architectural Association in London. Lars joined Zaha Hadid Architects during the design development phase of the MAXXI Museum in Rome in 2000. Subsequently, he has operated as Project Leader, Project Architect and Project Director on a number of high-profile projects such as the BMW Central Building in Leipzig and the Signature Towers in Dubai. Before joining Zaha Hadid Architects, Lars worked with several international practices in Germany and the UK. He has also been visiting juror at Oxford Brooks University and Edinburgh College of Art and has lectured widely across Europe.

