A half full and half empty “Laboratory of the future”
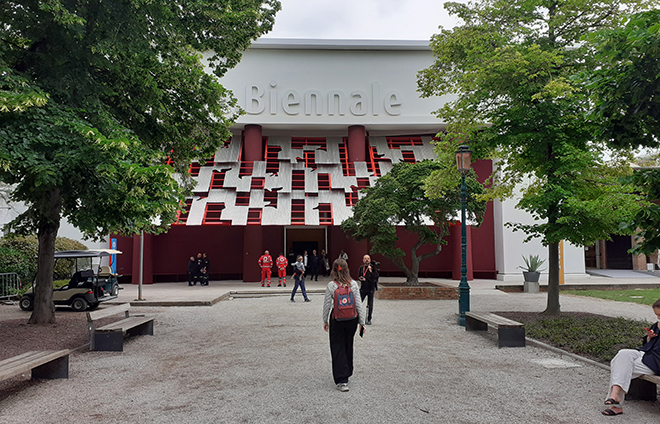
© arcomai I Entrance to the Central Pavilion at the Giardini della Biennale.
“It is impossible to build a better world without first imagining it”. It is with these words that we can try to summarize the meaning of the 18th Venice Architecture Biennale, now open to the public until 26 November. The sentence comes from Lesley Lokko (Ghana/Scotland), curator of this edition – and in turn architect, teacher as well as author – who with the title The Laboratory of the Future associates the concept of “change” with that of “laboratory”, understood here as a “place” of activities, discussions and debates on the great themes of our time – and therefore on how to make architecture under the banner of the transformations that humanity needs. At the center of this exhibition is Africa (over half of the 89 participants come from the African continent or its diaspora), where the curator grew up, to tell a “new” history of architecture.
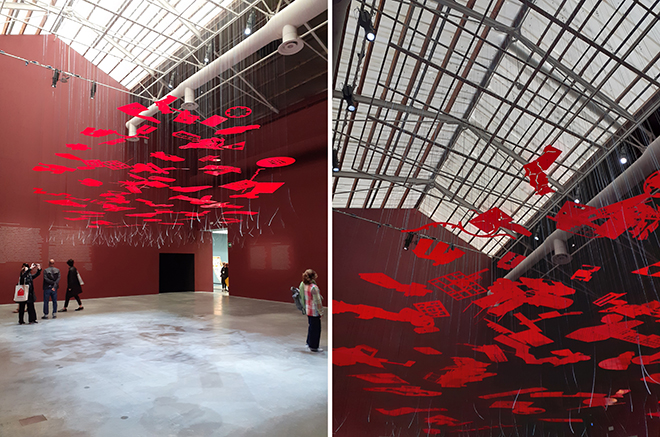
© arcomai I Laboratory of the Future, Central Pavilion at the Giardini della Biennale.
This year there are 63 national participations. The pavilions are distributed between the Giardini (27), the Arsenale (22), and the historic center of Venice (14). Niger participates for the first time in; while Panama is presenting itself for the first time, in the past it participated as I.I.L.A. (Italian-Latin American international organization). The Vatican is back with its own pavilion at the island of San Giorgio Maggiore (it had participated for the first time in the Architecture Biennale in 2018). The Russian Pavilion is closed again this year.
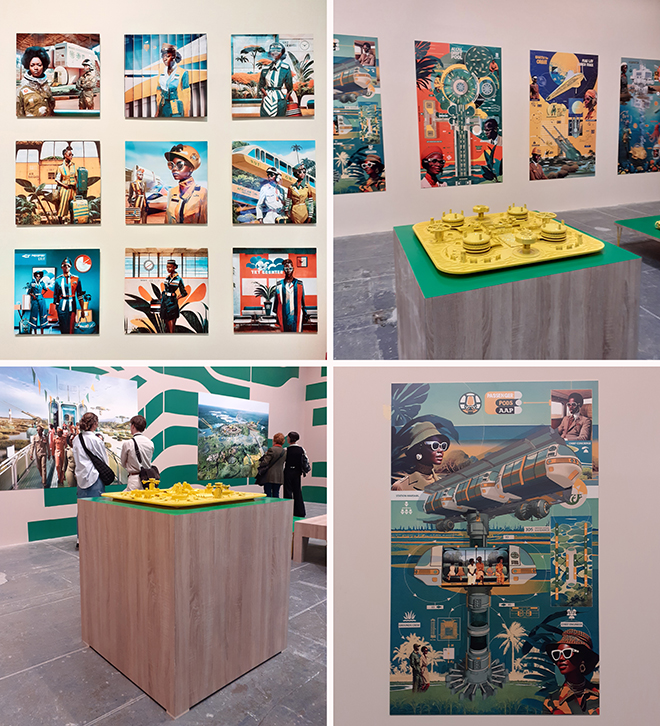
© arcomai I Laboratory of the Future, Central Pavilion at the Giardini della Biennale.
For the first time ever, nearly half of the participants are from self-led firms or firms of up to five people. In all sections of the exhibition, over 70% of the works on display were designed by ateliers managed by a single person or a very small team. An undoubtedly courageous choice on the part of the promoters of the exhibition which explains the absence of “big names” on the global architectural scene, that for many years we had become accustomed to seeing here in Venice. But the most innovative factor is perhaps the presentation of the contestants not as architects (in the conventional meaning). “We have expressly chosen to qualify the participants as practitioners – clarified the Curator – and not as architects, urban planners, designers, landscape architects, engineers or academics, because we believe that the dense and complex conditions of Africa and a rapidly hybridizing world require a different and broader understanding of the term architect”. The Golden Lion for Lifetime Achievement awarded today to Demas Nwoko (Nigerian artist, designer, set designer and architect) seems to want to favor the figure of the creative not as a mere “technician” but as a person with holistic knowledge who facilitates teamwork, where various trades interpenetrate, in order to better respond to the needs of the present.
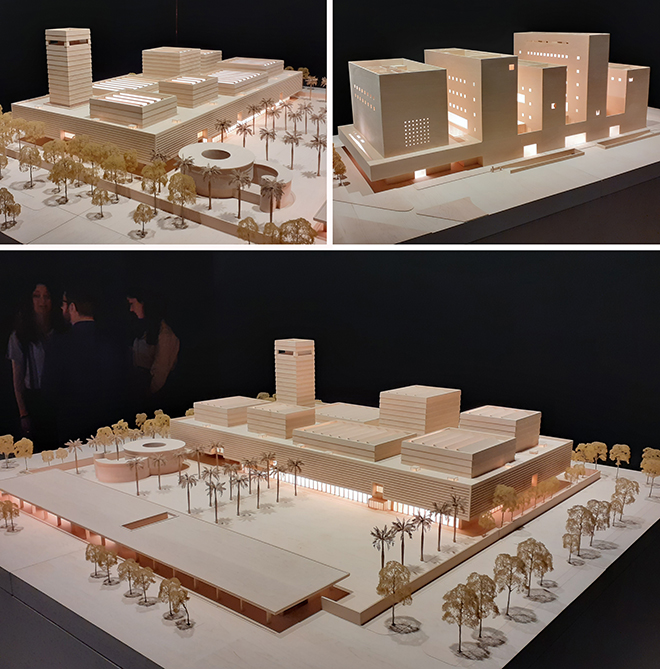
© arcomai I David Adjaye’s “Futures Lab”, Central Pavilion at the Giardini della Biennale.
In this regard, the MASS Design Group studio proposes the figure of the “afritect”, the fusion between “African” and “architect”, who would be different from the usual architect because: “the idea that the architect is the sole author of the architectural creation process is no longer valid. For many young African creatives, it constitutes an obstacle to achieving their full potential […] The change cannot be contracted out to clients with sufficient financial and design requirements to allow it. The architectural practice Africa must intentionally shape, promote, nurture and value change”.
The AFRITECT installation is one of the 16 studios that in the Central Pavilion at the Giardini represent a distillation of African and diasporic architectural production. Here, the curator and the Biennale’s organization want to overcome the idea that Africa is a “problem” (migrants, poverty, hunger, conflicts, …), a land in constant emergency that needs help from the develop countries. This change of perspective instead shows us a continent that is the youngest on earth by age, and today becomes an equal interlocutor for many countries for economic agreements in terms of energy supply or infrastructure investments, bringing with it a great revolution.
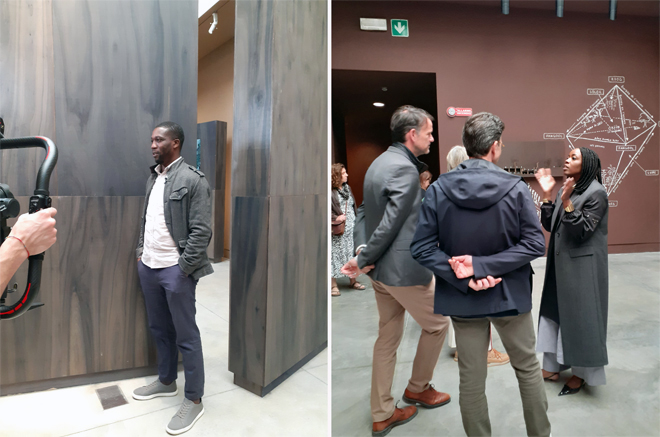
© arcomai I Christian Benimana of the MASS Design Group studio. Mariam Kamara of the Masōmī Atelier.
The Laboratory of the Future starts from this Pavilion; and here inexorably many of his expectations run aground. In fact, inside it, half of Africa is missed. We can’t find it. I am referring to that huge “tropical slum” of the sub-Saharan Africa (about 238 million) who populates large urban centres across the continent. Mega “informal settlements” – such as Makoko (Nigeria), Kibera (Kenya), Khayelitsha (South Africa) and Manshiet (Egypt) – just to name a few – that contribute to reach the over 1 billion slum dwellers worldwide. These are the real “laboratories of the future” where the “afritect” was already there for decades. Individuals of any ages, genders and ethnic groups who every day try to adapt their “home” and their “living” to those factors related to the cynicism of the economics, the geopolitics, the neo-colonization and the (extreme) climate change. 1/7 of worldwide population live in slums. These residents represent a third of the global urban population. From Rio to Manila passing through Dar es Salaam the “dwells” all look the same: “basic accommodations” mainly delimited and covered by one material: the corrugated roof sheets. The same one symbolically used at the entrance to the Central Pavilion. Unfortunately, here they are too nice and new to tell the true history of the other “Half of Africa”.
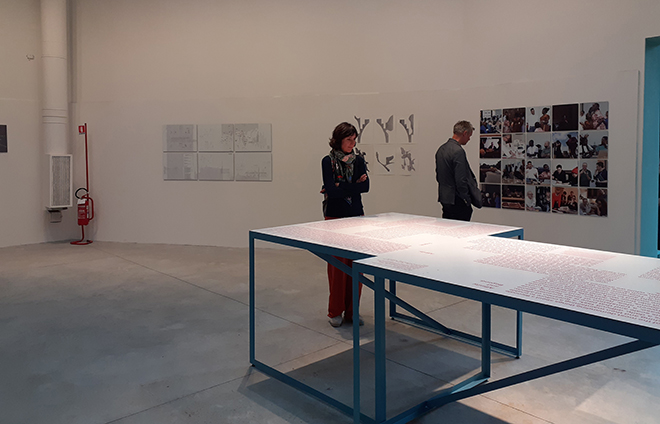
© arcomai I Laboratory of the Future, Central Pavilion at the Giardini della Biennale.
